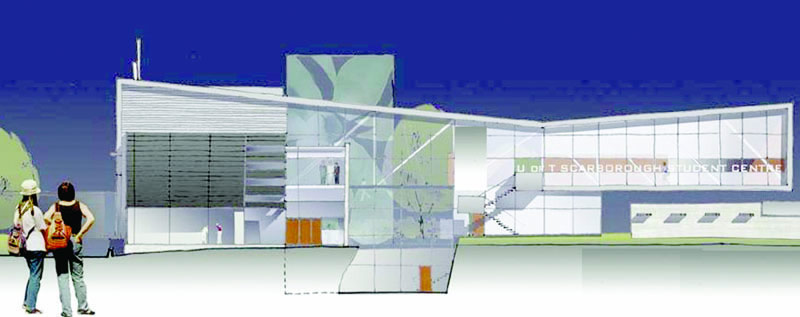After more than three decades of lobbying for a building to call their own, University of Toronto at Scarborough students will finally achieve their goal. “The student centre has a long history,” says Ted Relph (PhD 1973), associate principal, campus development. “It has been lingering in the backs of people’s minds since the 1970s, but it didn’t come into focus until the last four years. We had a sequence of student leaders who were sufficiently energetic and capable of carrying this through.”
Proposals to build a centre in 1985 and 1995 were unsuccessful because students couldn’t rally enough peer support for the idea of funding it themselves. A well-crafted campaign finally succeeded in 2001 when Scarborough students passed a referendum to launch a fund for the new building. The campaign committed $60 annually per full-time student for the next 30 years. The university matched this contribution with 50 cents on the dollar, and there are ongoing efforts to raise private funds to help build and equip the centre. The total cost of the 48,000-square-foot facility, set to open by September 2004, is just under $14 million.
The student centre will feature two main sections designed to reflect their functions, says Stephen Phillips, a principal at Dunlop Architects in Toronto, who led the design team. A glass-and-titanium-sheathed cantilever with an open, bright atmosphere will house lounges, restaurants and pubs, while a more structured part of the building will contain the more formal offices, meeting rooms and student services. Dunlop Architects worked closely with students throughout the design process, meeting regularly with a committee of student leaders and making presentations to the student body.
Green principles influenced most aspects of the building’s design and construction, qualifying it for recognition by the American LEED (Leadership in Energy and Environmental Design) rating system. Only a handful of Canadian buildings have earned this official “green building” status. The centre will feature a windowless west wall to reduce cooling costs, a natural ventilation system, a rooftop garden and recycled building materials – including steel beams that are currently being dismantled in the Royal Ontario Museum renovation.
The student centre will be the first building that people see when approaching the campus from the main entrance on Military Trail, so it’s designed as a gateway to the university, says Phillips. “The building recedes from the campus entry, so it provides generous outdoor space. It conveys an image of openness and accessibility, reflective of students and student life on campus.”






