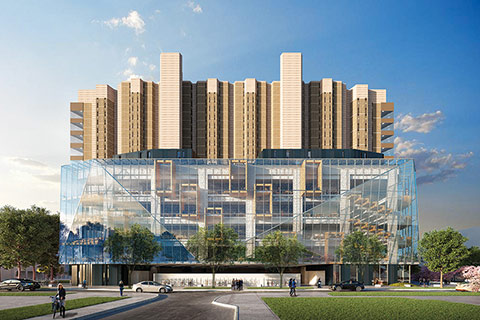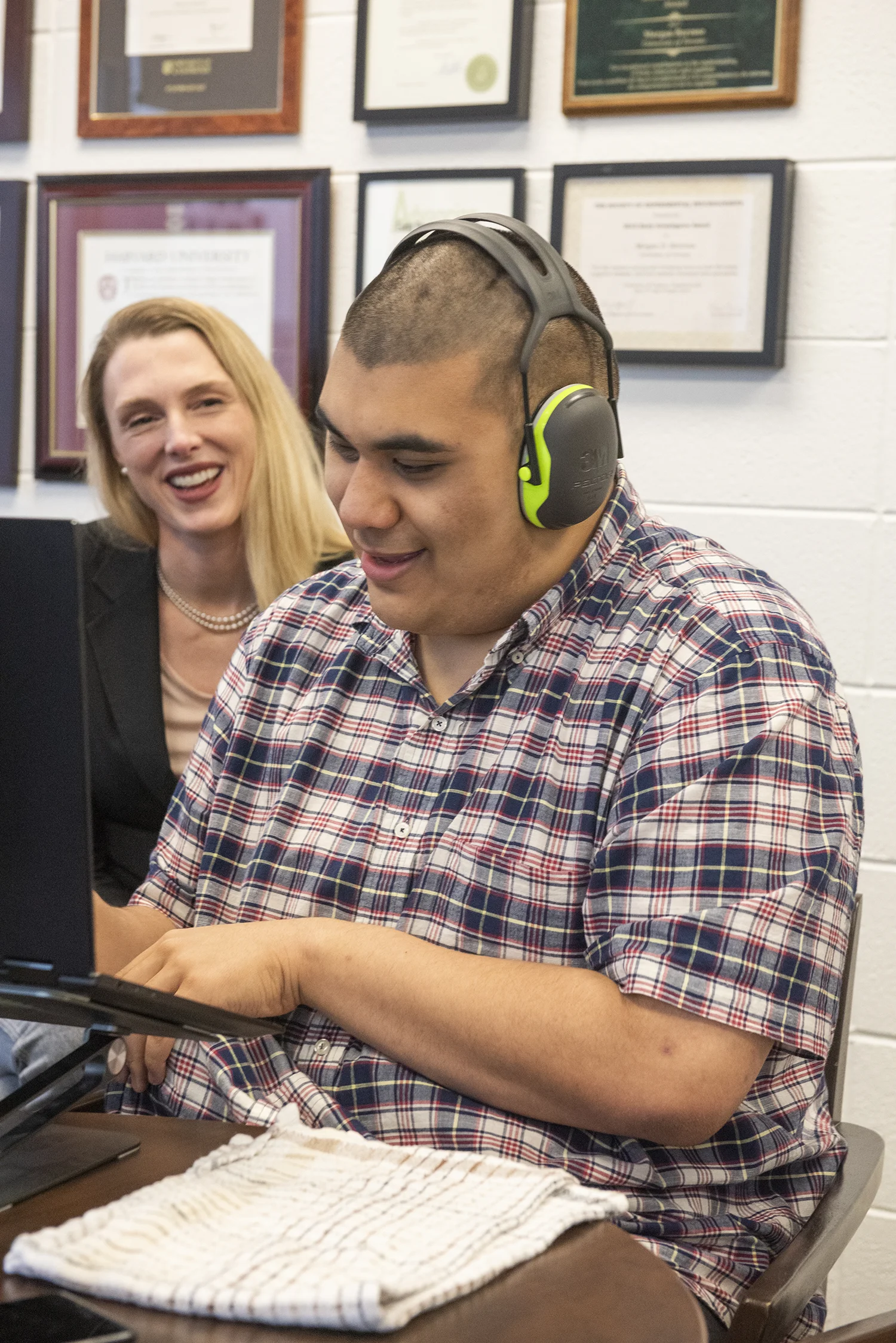At Robarts Library, finding the title you want among its 4.5 million books is easier than finding a spot to study. That’s because the St. George campus library attracts as many as 18,000 visitors a day – double what it was 35 years ago – but the number of workstations hasn’t kept pace with demand.
An effort to alleviate this space crunch and make the library more inviting is now underway as the 14-floor building undergoes its first expansion in its 42-year history. A five-storey free-standing addition will be built on the library’s west side, and will be connected to the main library by a four-storey bridge. To be called the Robarts Common, the building will increase study spaces by 25 per cent, bringing the total number to just over 6,000.
“Extra space is very badly needed, so I think this expansion will make a huge difference,” says U of T chief librarian Larry Alford. “Some students want places where you can hear a pin drop, and others need space to work with each other . . . This addition will add to the mix of those kinds of spaces.”
Robarts Common will include traditional reading tables and carrel desks, as well as long study tables, soft-seating areas and amphitheatre-style seating arrangements for more social learning activities. The new facility will also include 32 meeting rooms – several with display screens and loudspeakers, to allow students to collaborate on group projects. There will also be Wi-Fi access and wireless printing stations throughout the building. “The addition is going to enhance how students actually use the library,” says Lari Langford, head of access and information services at Robarts. “I’m not saying they’re not coming for books, but many come for learning and collaboration space.”
Designed by Diamond Schmitt Architects, Robarts Common will integrate with the concrete building’s Brutalist architectural style by copying its rectangular elements. But its wraparound glass facade and wood accents will provide the building with an airier, warmer and more contemporary look and feel. It will also allow for more natural light, which will be controlled by light-sensing motorized blinds.
“We wanted to fit with the geometry of the existing building, but to also create a contrast using glass and glazing so that we could create a greater feeling of openness and light,” says architect Gary McCluskie.
The expansion – which will begin in March and should wrap up within two years – is supported by a lead donation from Russell (MA 1947) and Katherine Morrison (PhD 1979). Robarts Commons will have an entrance at the south end, and an open square will be introduced outside the entrance. For those wanting to study outdoors during warmer months, the square will feature Wi-Fi access and seating peppered among the cherry trees. Robarts Common will also include a number of eco-friendly features, such as an extensive green roof, rainfall recycling systems, low-emissions building materials and optimized energy efficiency.
“This is a major part of our revitalization process,” says Alford, referring to the recent addition of multipurpose porticos, and renovations that added a computer lab and more study space. “It’s about creating space for students to do new and different kinds of things, a space for social learning.”







No Responses to “ Robarts Expansion to Begin This Spring ”
I started at U of T in 1972 and was very excited about the new library. I used it for quiet studying until the day I discovered I couldn’t reach the water fountain to have a drink. Remember, it was 43 years ago and water fountains were still in use. Today we are much more ergonomic and access aware so please make sure everyone can make use of all of the new "Commons" resources.